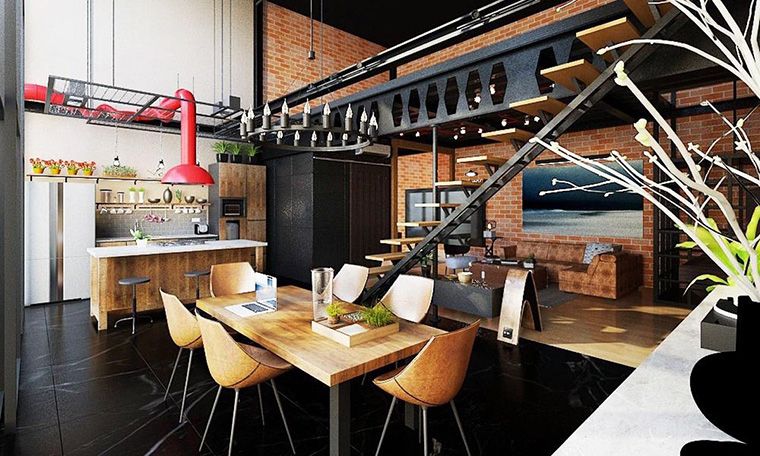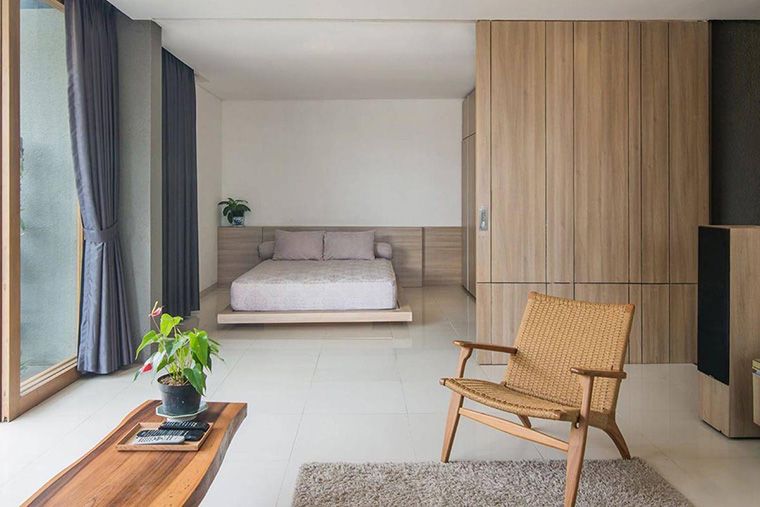


7 Open Plan Room Recommendations; Spacious and Comfortable
Rooms with the concept of open plans are now starting to be much in demand to create a spacious atmosphere in the room in the house. Generally, some minimalist homes use this concept so that every corner of the house looks spacious and has a lot of wiggle room. However, almost every residence starts using this concept. In addition to providing a broad effect, this can minimize costs and you can explore many rooms. Flokq provides some open plan room recommendations that can inspire you what your dream open plan will be like here.
read also: 5 Apartments Near Trisakti University for a Comfortable Stay
1. Open Plan with furniture bulkhead
One of the recommendations of open plan rooms that you can apply is to use a furniture bulkhead. You can use furniture as a bulkhead to create your open plan room. Some use chairs or open cabinets to separate the living room and living room. So you still have privacy if you have to accept guests. You can also use other furniture such as paintings on walls or table decorations as a marker of the room in your home. It will also be the function of each room.


2BR at 6th Floor

2BR at 15th Floor


3BR at 1st Floor


2BR at 17th Floor

3BR at 8th Floor


1BR at 12nd Floor
2. Industrial Style
You can apply the concept of industrial to create an open plan room at home. By uniting the kitchen area, dining room, and living room into one without the need to give a bulkhead. You can leave room for stairs that will connect you to the second floor or just use a support pole. This concept is simple enough that you don’t have to use a lot of stuff as a bulkhead.
3. Split Level
Or, you can apply the concept of split levels. This concept is a concept where you have to separate two rooms using stairs and make one room lower than the other room. As in the picture, this will make it easier for you to reinforce the function of each room without having to put a bulkhead or other furniture. In addition, your room will look wider and wider by placing a small staircase between the rooms.
4. Without Bulkheads
The next concept is an open plan room without bulkheads. This concept is almost similar to the industrial concept but in this concept, you do not put any furniture as a separator. This concept purely brings together two places in one room. You can put the middle room and dining room into one without separators. This will make your home look spacious and have a lot of wiggle room. In addition, this concept is also suitable if your home uses glass on one side of the wall.
5. Glass Bulkhead
Another concept is to use a glass bulkhead. You can create an open plan room by adding a glass bulkhead as a separator. Usually, every house uses walls, but with a glass barrier, your visibility to another room will not be hindered. Simply put, this bulkhead will make some rooms look fused and you can create another room behind this glass bulkhead. This concept will make the room spacious and luxurious.
6. Flexible Partition
The next open plan concept is to use flexible partitions. You can apply this concept to your home or apartment. The room will look fused but later separated with flexible partitions such as sliding doors. This concept is suitable if you still want to create privacy between rooms. In addition, this concept also provides enough wiggle room.
6. Wood Lattice
The last concept is the concept of open plan using wood lattice. This concept is similar to the concept that uses glass bulkheads as walls. However, to use this concept it is necessary to pay attention to the type of wood you will use. Make sure each bulkhead does not block your space and distance of view to other rooms.
Here are some recommendations for open plan rooms that you can apply in your apartment or home. This concept will make the room look spacious and luxurious. You can reach every corner of the room without the need to limit the space.








No Comment